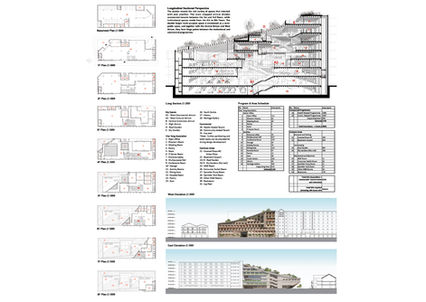Charyong Hakka Community Center This proposed mixed-use development at Geylang Lorong 18 presents a unique opportunity for the Char Yong (Dabu) Foundation and Association to create positive synergies with its neighbours. The aims of this development are two-fold – first, to raise the profile and fulfill functional needs of the institution, thereby revitalising membership and attracting youth, and second, to expand public outreach and services provided by the institution, and future tenants to the community. This proposal seeks to address these aims through a careful re-interpretation of Hakka architecture and culture, engagement with the urban context, and provision of flexible spaces and greenery throughout the building. The design utilises incentives from both the Community and Sports Facilities, and LUSH as core concepts. Response to Geylang’s Urban Conditions : Outside-In Geylang is filled with a myriad of vibrant and complex businesses, institutions and users. Geylang’s Urban Design Guidelines (GUDG) resulted in a rapidly evolving urban fabric. There are 4 to 5-storey conserved shophouses with walkways along the main streets, while the secondary streets are filled with newer 8-storey developments that maximise the envelope and height control, punctuated by low-rise 1 to 2-storey buildings that are yet to be developed. We see the Char Yong mixed-use complex as a coming together of these powerful urban, cultural, social and commercial forces. This proposal takes the different urban and programme qualities as an opportunity to create an iconic but accessible building. On the south, the site abuts the 8-storey Diamond Hotel. On the north, it faces a row of 4-storey shophouses. The design gently slopes down from the south to the north, responding sympathetically to both building types and the eras that engendered these forms. The sloped form allows spaces from the 4th storey onwards to open towards a lush green exterior, with maximised northeast views, ventilation and openness. The green roof serves as a panorama of terraces and gardens for flexible cultural, social and performance use. The more solemn and monolithic west façade brings uniformity along the main street, complying with the GUDG guidelines. The more playful east and north façades are designed with more greenery and openness to enliven and engage street life. A large covered urban forecourt or plaza is created at the northeast corner of the building, marking the institutional entrance. This dynamic urban slice corresponds with the gently sloping roof architecture. As an urban gesture, the forecourt provides a flexible cultural space and car drop off, with a deeper view and shortcut to the back alley, activating the once-neglected back alleys. The greenery along the corridors of this east façade encapsulates a lap pool and terrace, taking advantage of LUSH incentives. Reinterpretation of Hakka Culture: Inside-Out Traditional Hakka architecture includes not only the famous Tulou (土楼) architecture, but also 五凤楼、围龙楼 and other vernacular forms. These Hakka complexes are unique in the way they create rich and highly tactile interior spaces, corridors, courtyards and communities, while maintaining a defensive front towards the exterior, ostensibly towards outsiders and the wilderness. While such architecture was suitable within a village context, it must be reinterpreted within a dense urban infill to provide an appropriate urban response. The inside-outside Tulou dichotomy serves as the starting point for the design. The Lorong 18 west façade is maintained as the external “front” of the building – more ceremonial and institutional, with a strong visual consistency along the street. Striations of different earth tones recall the rammed earth construction found in vernacular Hakka architecture. In contrast, the eastern façade is softer with greenery, more transparent and open to the street. Landscape and greenery, once viewed as elements to be kept out, are now superimposed in the form of a large roof garden, terraces and vertical greenery. In essence, this proposal opens up the once hermetic Hakka architecture, and fuses it with tropical and green architecture unique to Singapore. This reinforces the rich and adaptable culture of the Hakka diaspora. The responsibility of sharing Hakka culture through education, exhibition and heritage events is made visually accessible through a stepped atrium, linking a series of spaces from the first two levels of commercial atrium spaces to the upper “cultural” atrium. This “cultural” atrium serves as a “hinge” space that invites visitors up to the 4th floor, where they would encounter the first set of heritage gallery and library spaces. The second set of “hinge” space is the flexible multiple-purpose hall and institutional lobby on the 4th floor, which can serve also as an event space for the easy access by the public and association members alike.
Charyong Hakka Community Center
Singapore
5200sqm
Design Categories:







